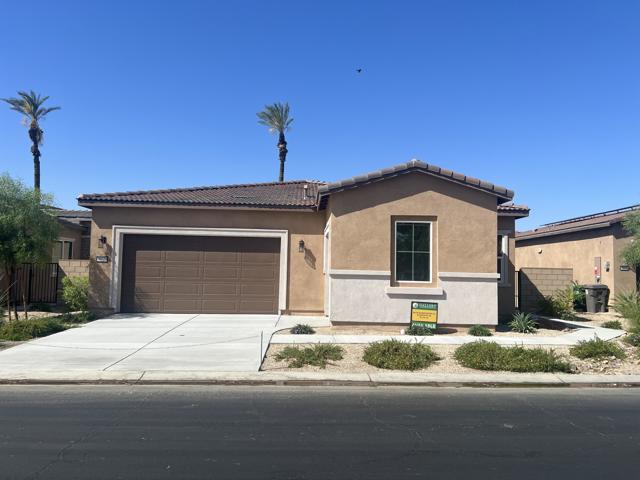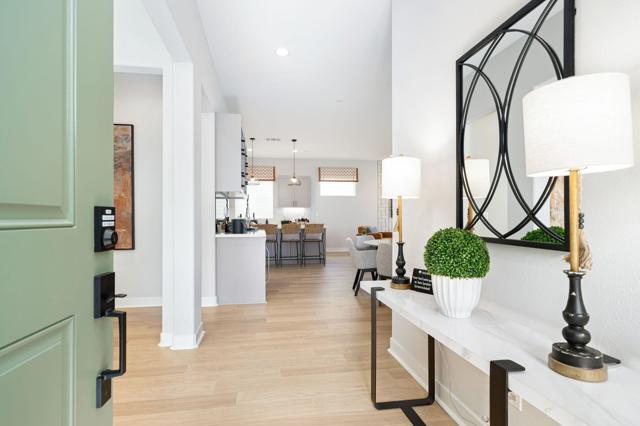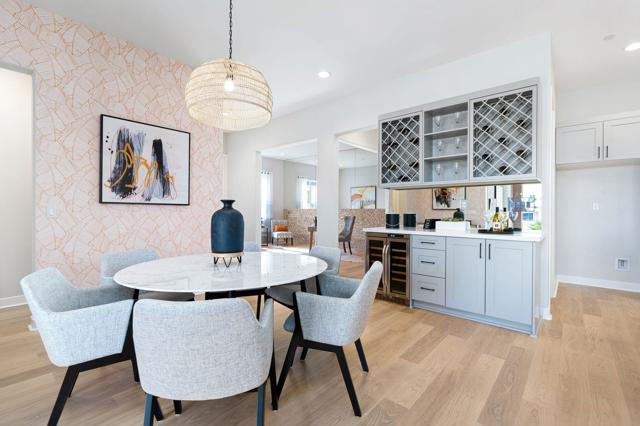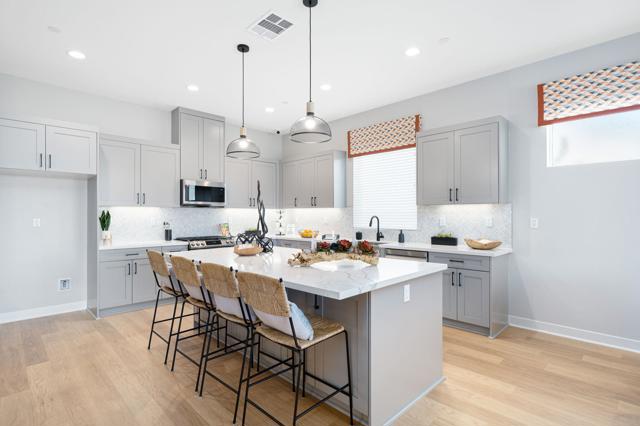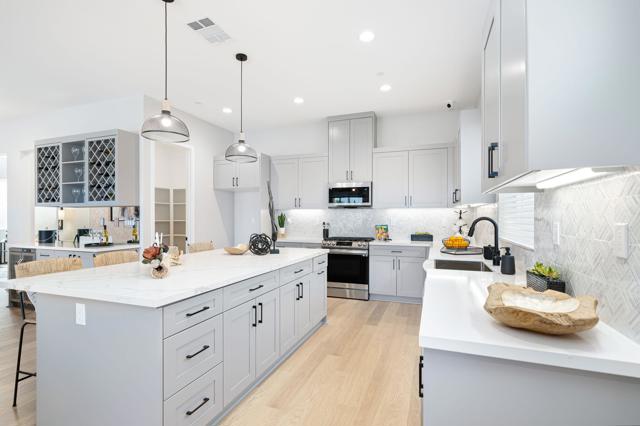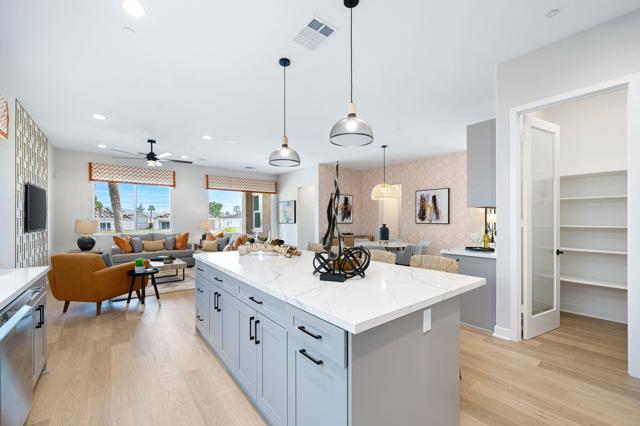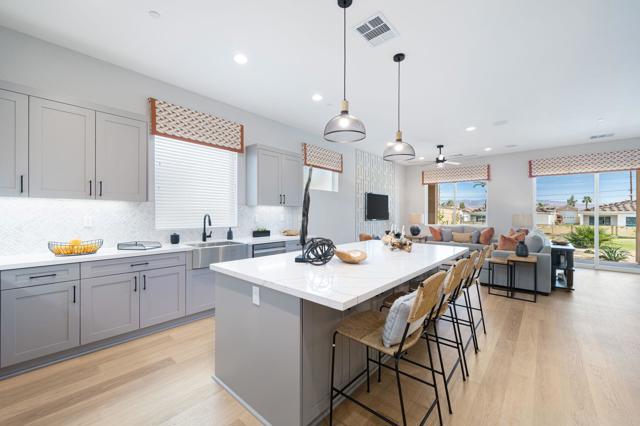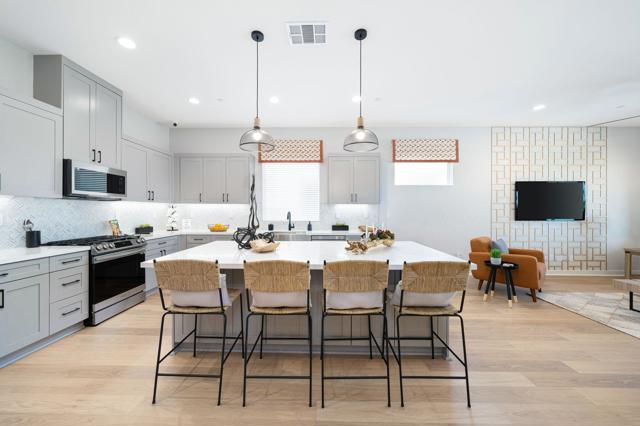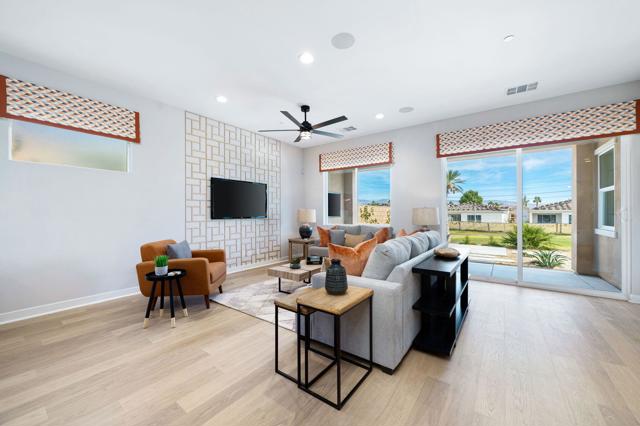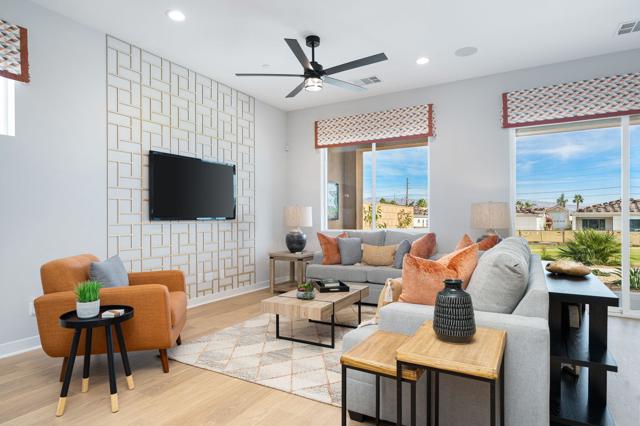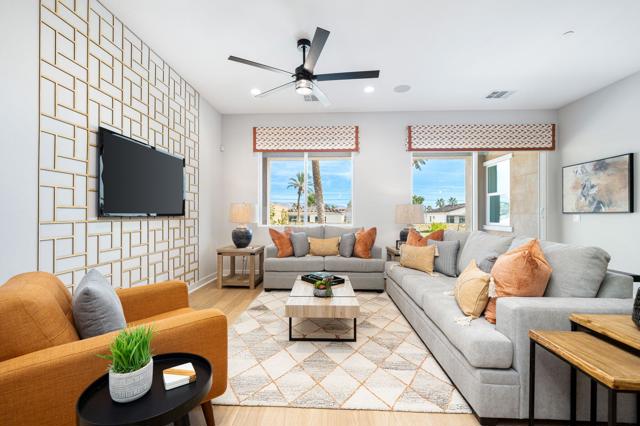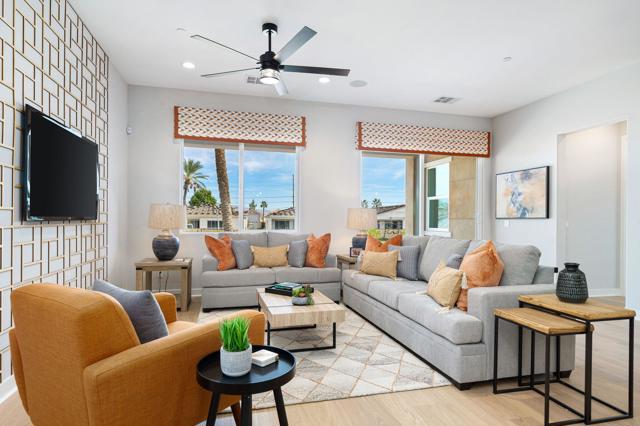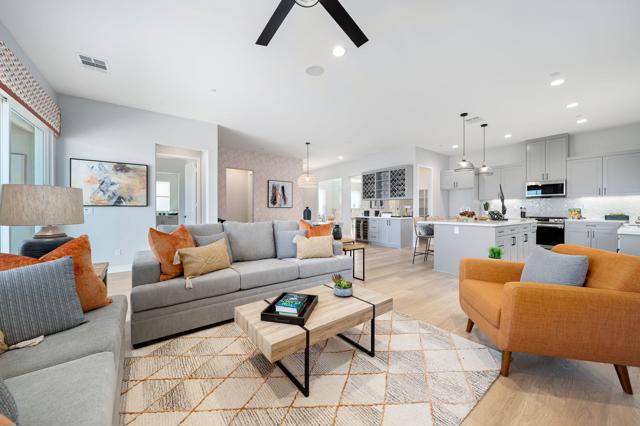Listing provided courtesy of Selena Stafford of Gallery Marketing Group, Inc.. Last updated 2025-09-24 08:10:52.000000. Listing information © 2025 Sandicor.
Asking Price: $589,900 |
48129 Barrymore St., Indio CA 92201
Community: 314 - Indio South of East Valley
This Single Family Residence property was built in 2024 and is priced at $589,900. Please see the additional details below.
PLAN 3-*** NEW CONSTRUCTION *** GALLERY HOMES unveils yet another desirable community with-in the Indian Palms Country Club with homesites are situated along the legendary Indian Palms Country Club Golf course. Gallery builders offers 4 expansive and unique floorplans with up to 2143 S.F. of living space and generous lot sizes. Some floor plans offer multi-generation living. This single-story Residence 3-floor plan (LOT 6), is 1996 S.F. with 10-foot ceilings throughout and 8-foot doors add a touch of grandeur and elegance. The heart of the home is the great room design that flows seamlessly into a generously sized covered patio. The ideal space for relaxing and enjoying your golf vista with mountain backdrops. Perfect for entertaining inside and out. The spacious kitchen comes with a large central island and walk in pantry. Granite kitchen and Island counter-top, all homes come with Samsung appliance package which includes a 5 burner Gas Range, Over-the-range microwave and dishwasher. The primary suite offers a generous sized ensuite with walk-in 3'x6' shower, dual sinks and large walk-in closet and separate restroom. Bedrooms 2 and 3 are generous in size. A separate a full-size bathroom and separate half bath make this floor plan flow for entertaining large groups. This home comes with a generous side and back yard offering private and small golf view of 6th hole of the Royal Course. A 2-bay garage + a separate golf cart garage. Buyers can still customize flooring. Solar is included. Low HOA dues include front yard maintenance, Tennis, Pickleball and Bocce courts, community pool/spa areas and fitness center. ** All photos are from our Residence 3 Model home. The sales office and models are open Friday -Tuesday 10am -4pm. Call the sales office for more information and current price sheets on the homes available. Selena Stafford (760) 206-3356 (office) (760)315-2316 cell.Gallery Homes is the perfect place to call home either seasonally or year-round.


