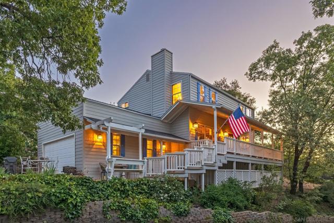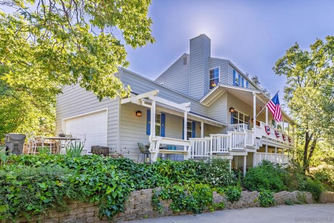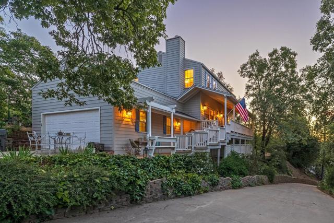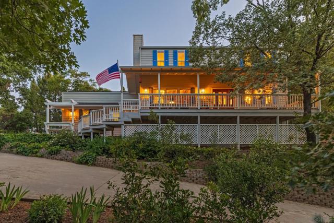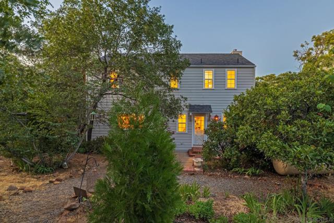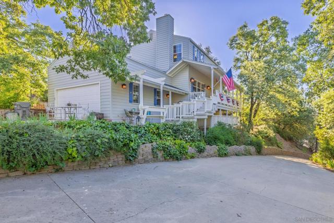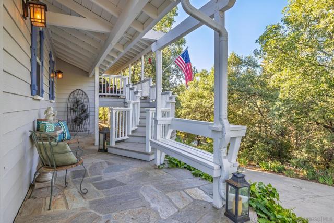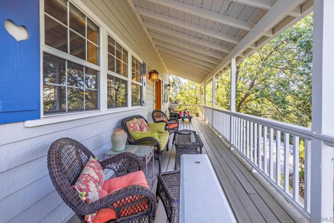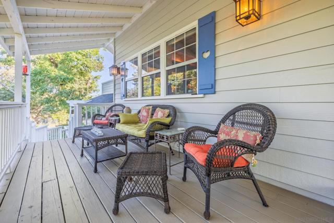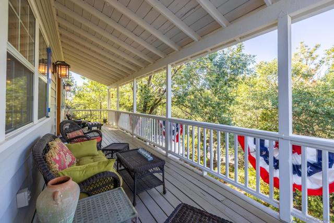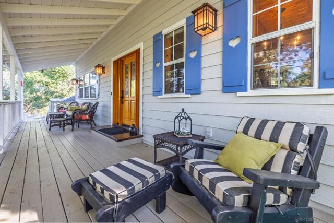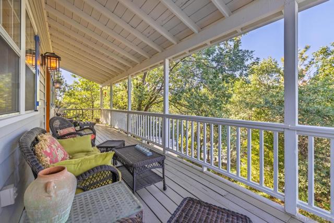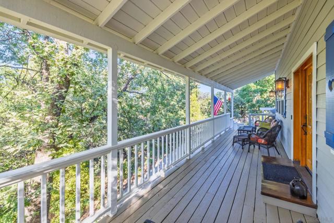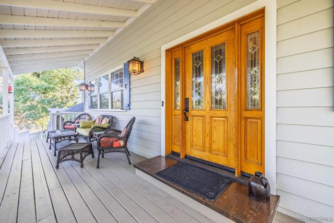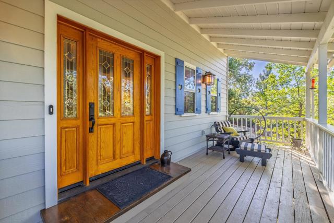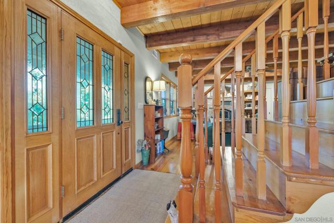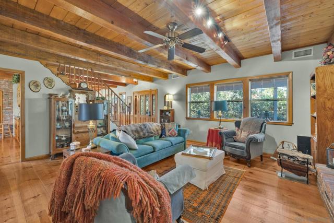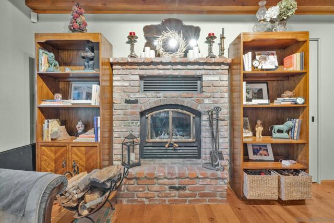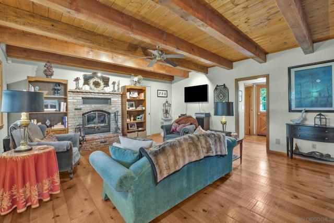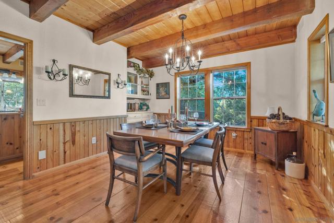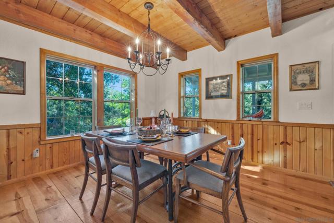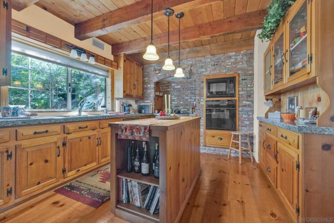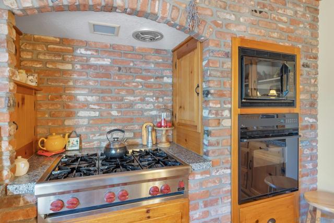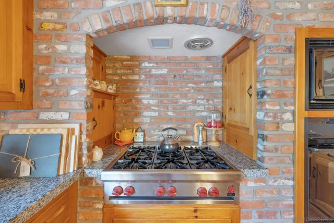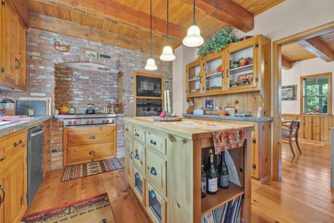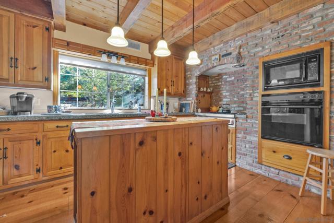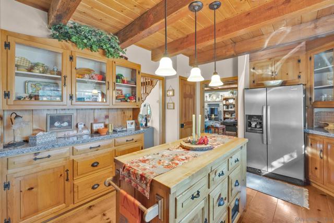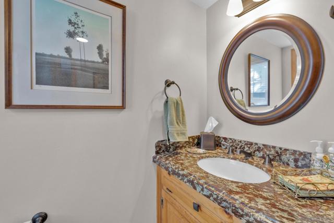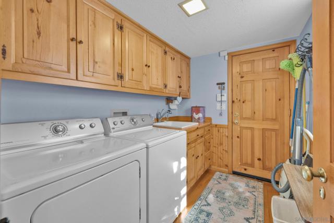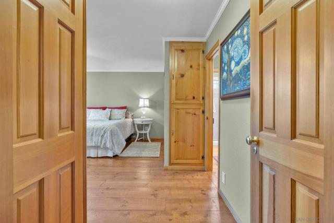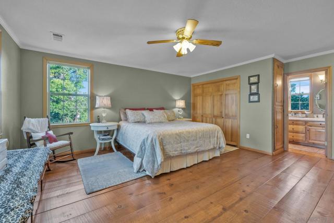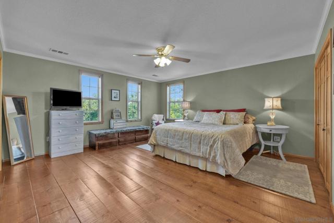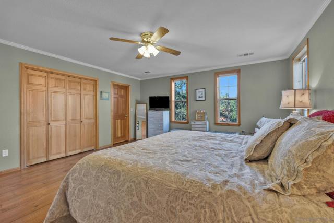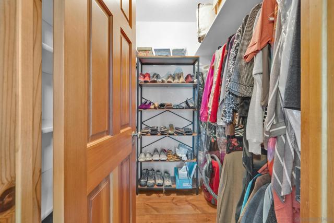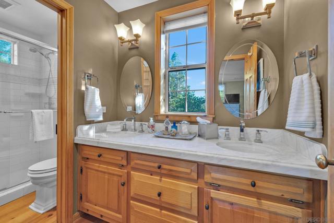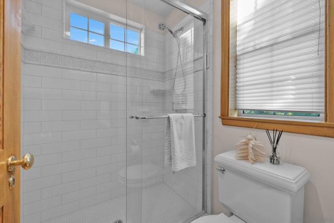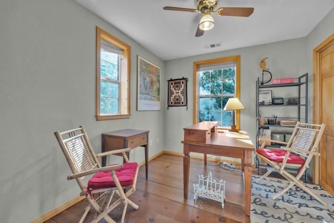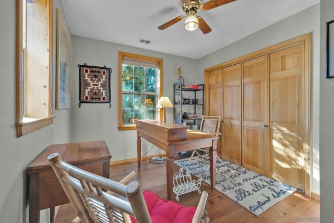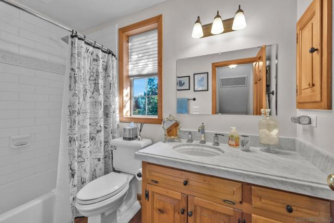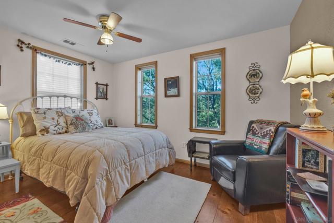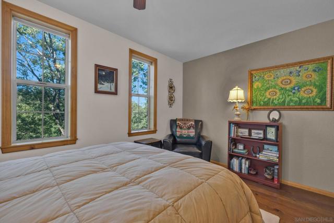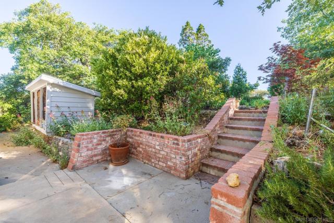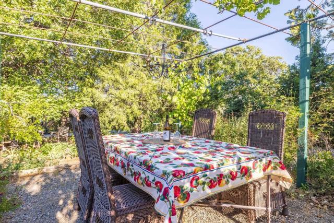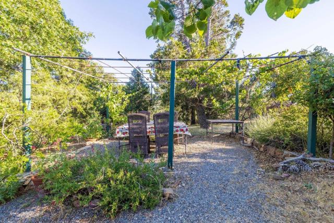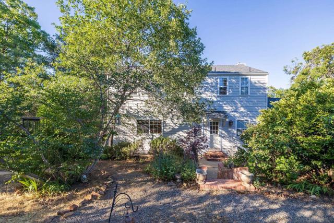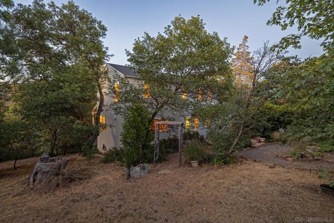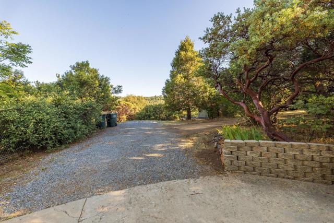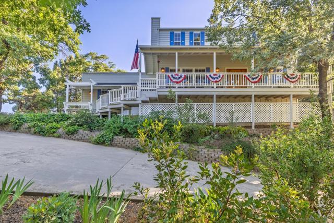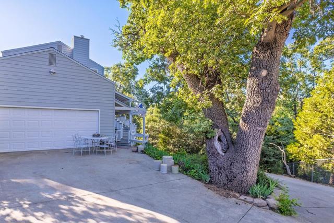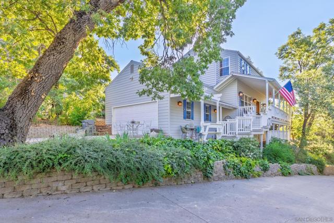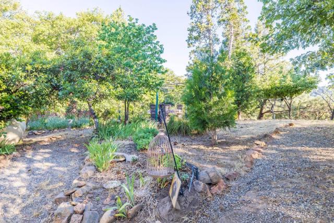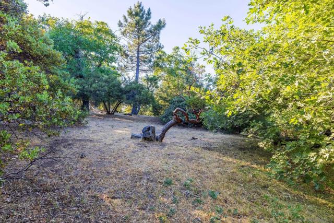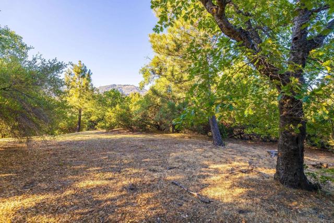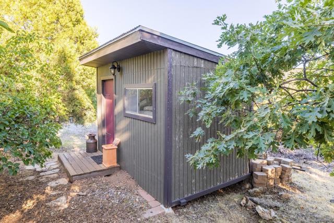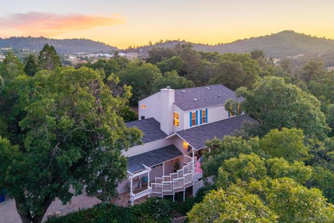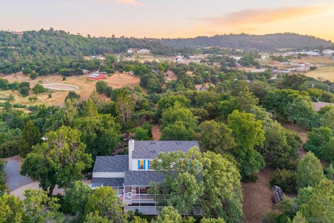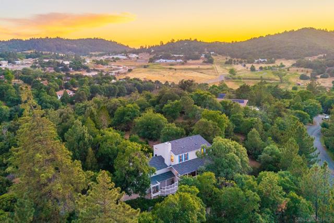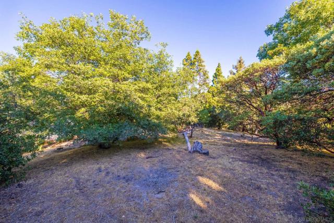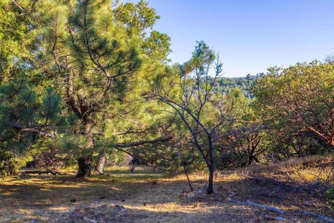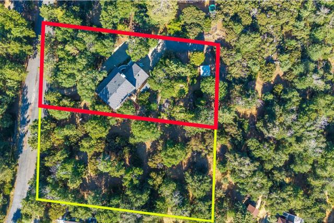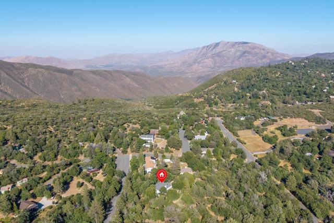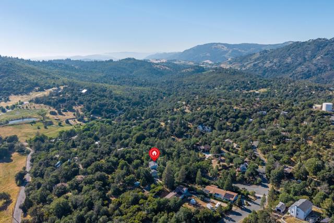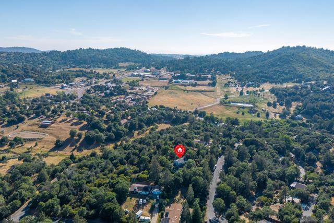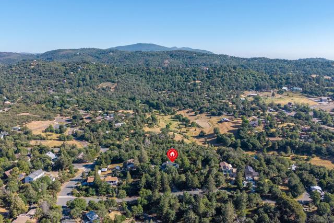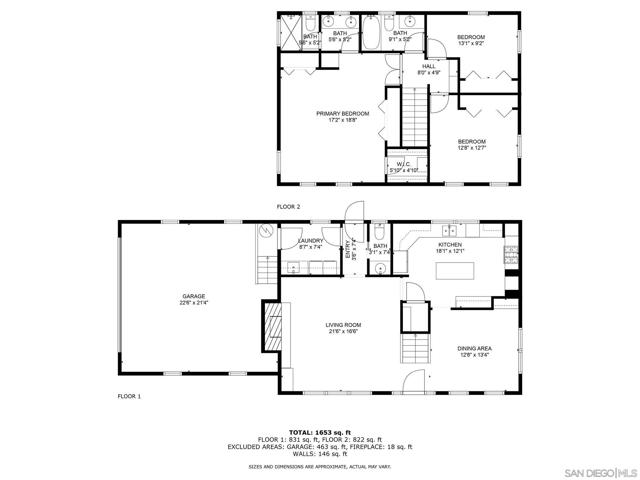Listing provided courtesy of Deborah Kerch of Orchard Realty, Inc.. Last updated 2025-06-17 08:15:01.000000. Listing information © 2025 Sandicor.
Asking Price: $769,000 |
2207 Sunset Dr, Julian CA 92036
Community: 92036 - Julian
This Single Family Residence property was built in 1992 and is priced at $769,000. Please see the additional details below.
If you are seeking a four-season getaway or a full-time, comfortable mountain home, look no further. Nestled in the lush hills of the beautiful Whispering Pines neighborhood, this home is just a short walk from the exciting, history-rich Gold Rush town of Julian, CA. As you approach from the street, note the abundance of mature oak and pine trees as well as lilac bushes lining the concrete driveway leading to the attached two-car garage. This three-bedroom, two-and-a-half-bath, 1,827-square-foot two-story home was built with care by a renowned local contractor. In 2012, the house received elegant upgrades from another respected local builder. He designed an inviting custom semi-circular staircase to welcome everyone to the full-length veranda and the front entrance, where impressive finishes greet you. Upon entering, you will notice the wide-plank pine floors and the high-beamed wooden ceiling, conveying an immediate sense of warmth and security. The dining room to the right overlooks a stand of mature pines and balances with the living room to the left, anchored by a solid brick hearth fireplace that features a wood-burning insert and a heatilator capable of heating the entire home. The kitchen showcases a full brick wall cubby that accommodates a six-burner Wolf range, granite countertops, a butcher-block central island, and a custom-built pine hutch. Also in the kitchen, you can enjoy a parade of wildlife, which may include turkeys, squirrels, deer, bunnies, an occasional red fox, and various birds through the large picture window above the spacious stainless sink. The main entry level is well-designed and features a convenient guest half bathroom with a Manzanita stone vanity top, along with a separate laundry room that provides direct access to the garage. Upstairs, you’ll find two secondary bedrooms and a full bath featuring polished nickel fixtures, marble countertops, and Carrara shower accents. The primary suite is exceptionally spacious, offering multiple large closets, cabinets, and a beautiful bathroom with two sinks set in a marble countertop, complemented by matching fixtures and shower accents. All upper rooms provide stunning views.


