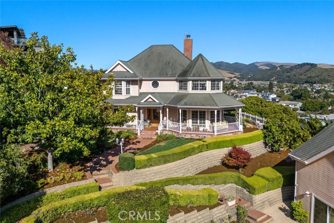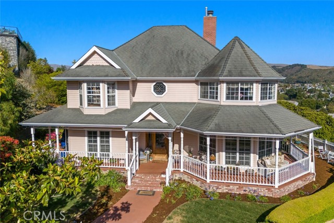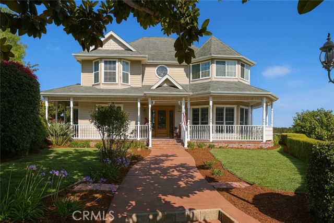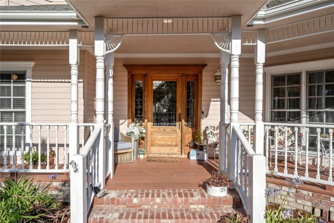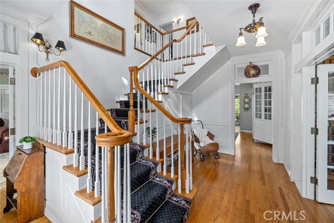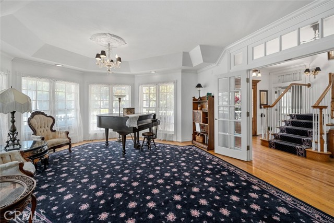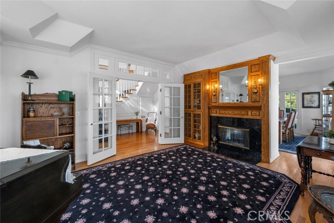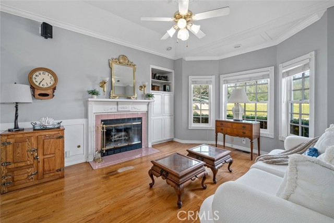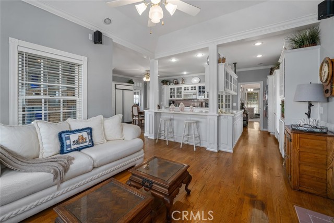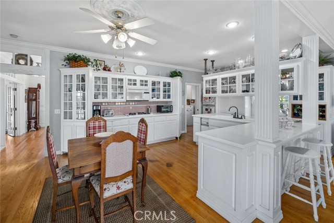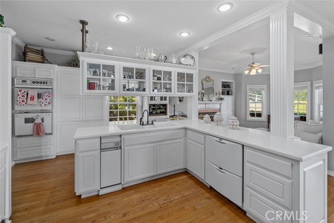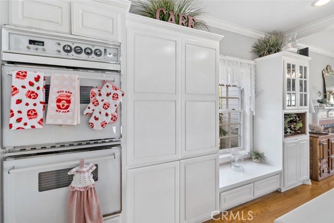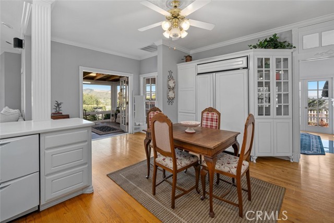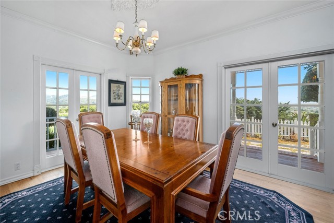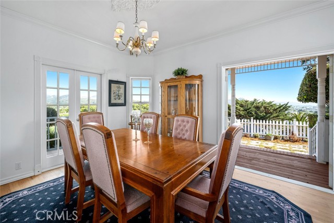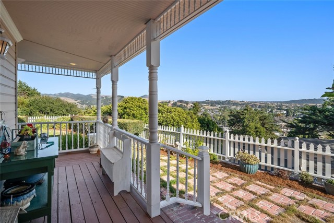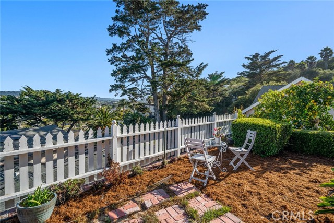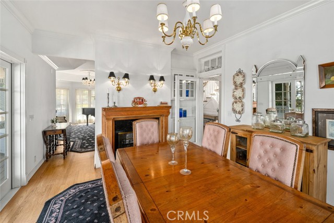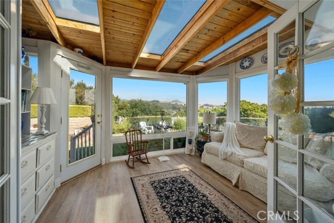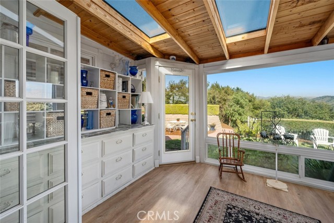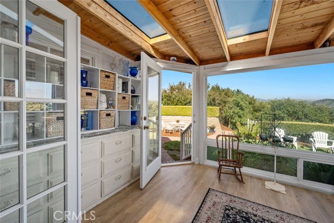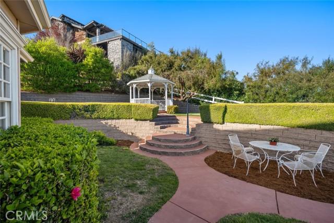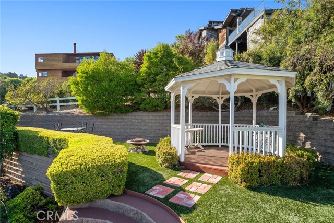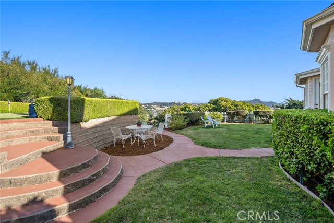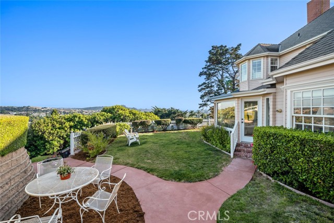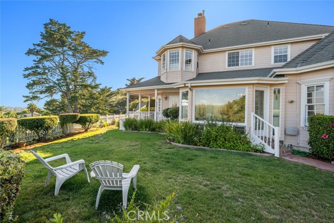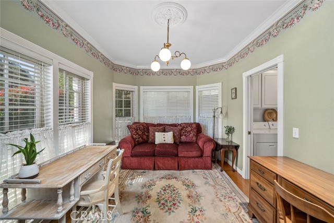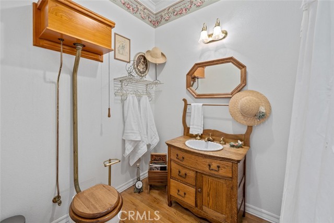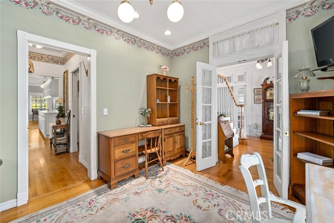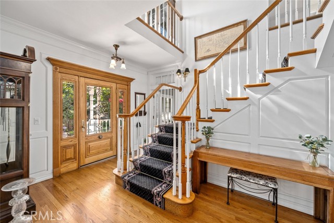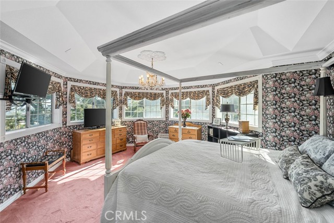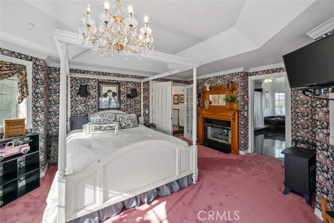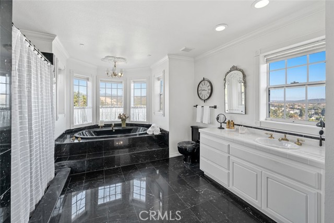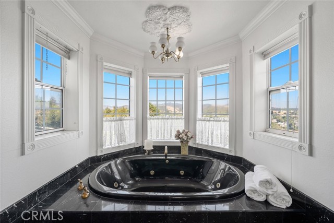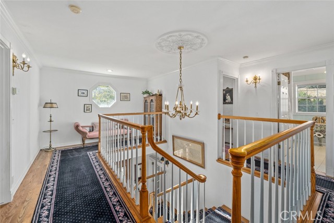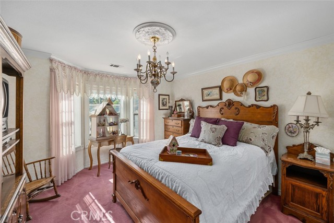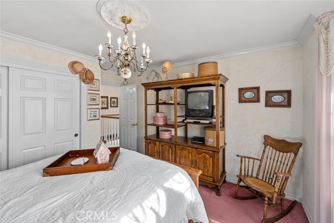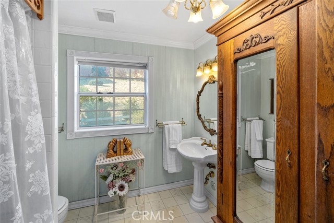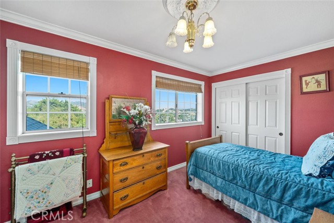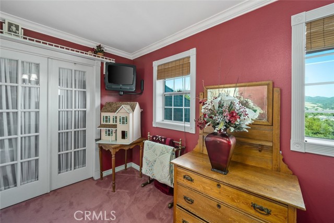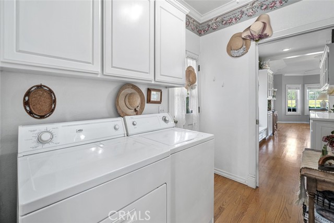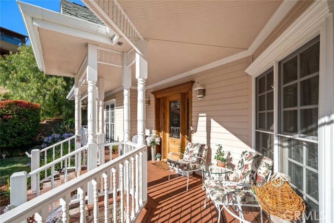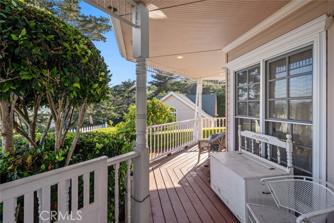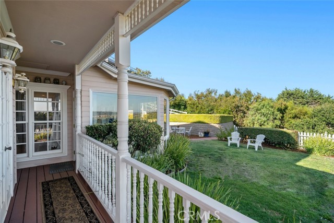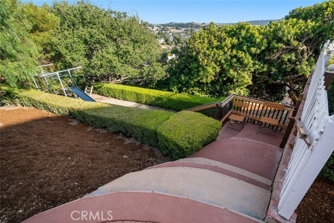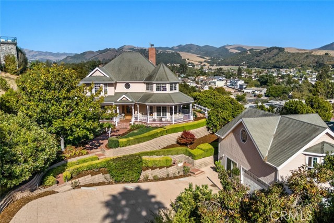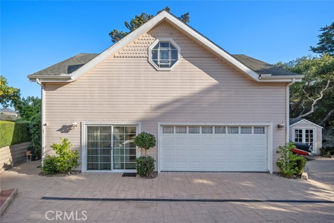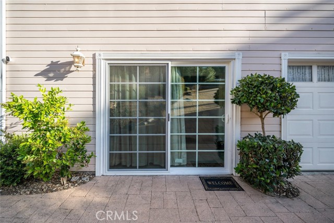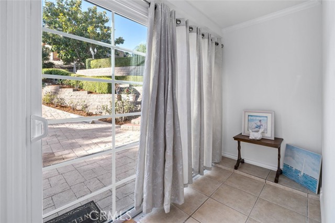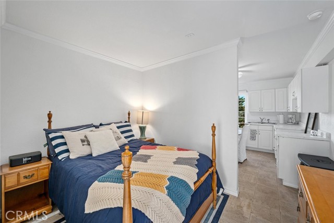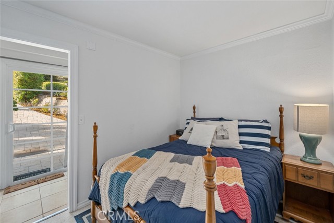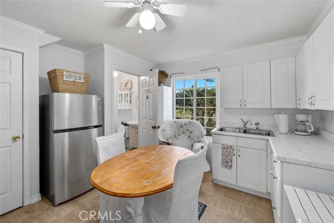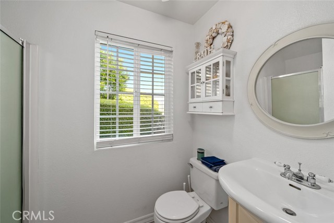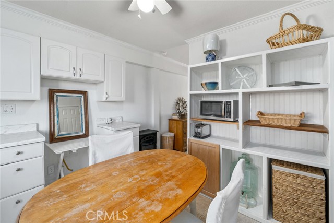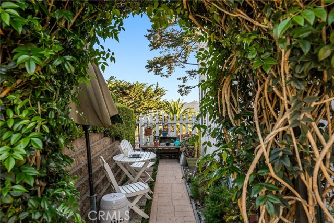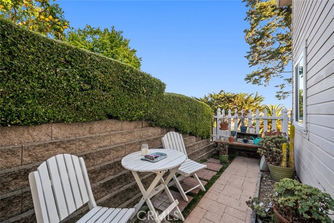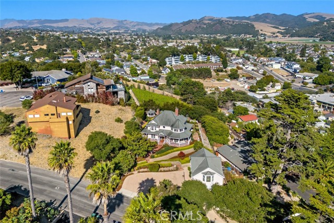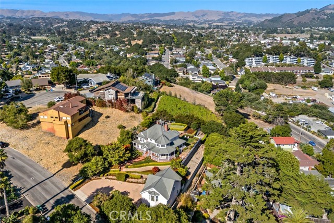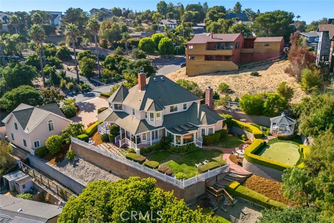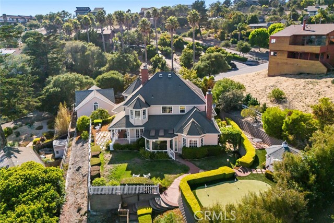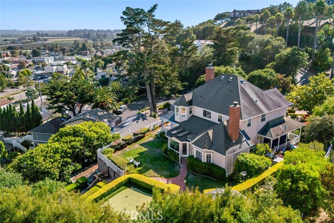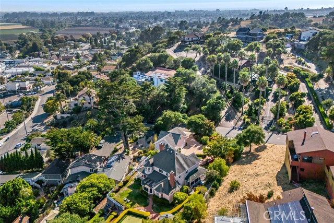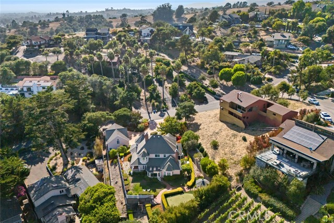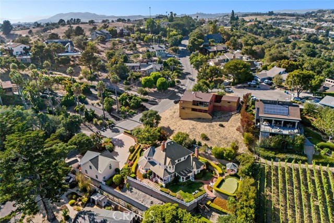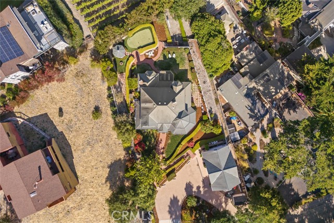Listing provided courtesy of Ian Chandler of Home & Ranch Sotheby's Intl. Last updated 2025-08-24 08:15:57.000000. Listing information © 2025 Sandicor.
Asking Price: $1,699,000 |
212 Miller, Arroyo Grande CA 93420
Community: ARRG - Arroyo Grande
This Single Family Residence property was built in 1992 and is priced at $1,699,000. Please see the additional details below.
Perched above the historic Village of Arroyo Grande, this timeless Victorian farmhouse offers sweeping views of the city, surrounding mountains, and the Pacific Ocean—along with a DETACHED STUDIO and a spacious bonus room above the garage, ideal for a shop or creative work. Inspired by San Francisco’s iconic Painted Ladies, the home was thoughtfully crafted to be historically accurate and built to last a century.
Set on nearly half an acre, the home greets you with a wraparound veranda and an elegant octagonal cupola—signature details from the Victorian era. Inside, a soaring two-story foyer showcases a grand staircase, antique chandeliers, and Casabella plaster rosettes. French doors open to an octagonal living room featuring coffered ceilings, custom built-ins, and a fireplace with wood mantel and sconce lighting.
The living room connects to the formal dining room via a double-sided fireplace. From here, two sets of French doors lead to the veranda and backyard—perfect for seamless indoor-outdoor entertaining. The kitchen features a generous L-shaped island, Sub-Zero refrigerator, and double ovens, and opens to a warm family room with coffered ceilings and fireplace.
Just off the kitchen, a charming cottage sunroom overlooks the Village and leads to the backyard, complete with gazebo, putting green, and a white picket fence that frames the entertaining space. A den on the main level adds flexibility for guests, a home office, or media room.
Upstairs, the octagonal primary suite offers dramatic views, coffered ceilings, a two-way fireplace, and a spa-like ensuite bath. Two additional bedrooms and a full bathroom complete the upper level.
The detached two-car garage houses a private studio and a large finished bonus room above—ideal for multigenerational living, a private office, or future expansion.
This is more than a home—it’s a Central Coast legacy property that honors the past while offering space, beauty, and flexibility for the future.


